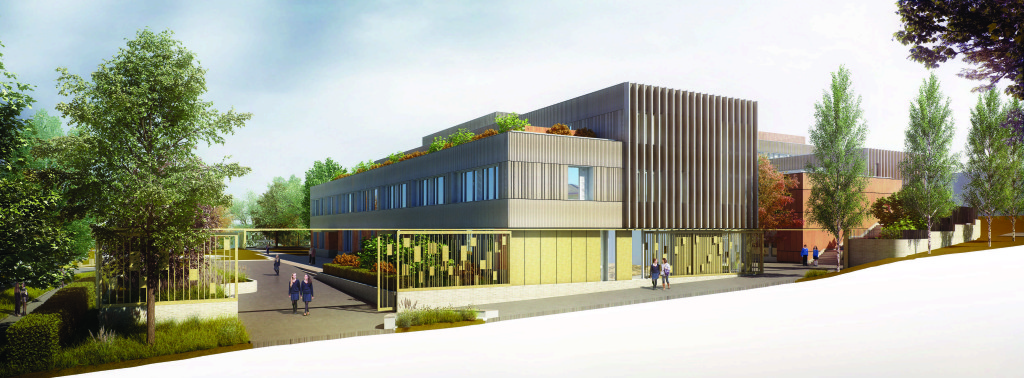Architype
New Sutton Secondary gets the greenlight
By Jessica Taylor

A major new £36m secondary school in Sutton has successfully received planning permission following a progressive design proposal by Architype.
The 6 form-entry school with 6th form is part of the wider masterplan for the intended London Cancer Hub (LCH), a new life science innovation cluster focused on cancer research and treatment, situated on the former Sutton Hospital site.
The brief for the school, developed by the London Borough of Sutton and the Harris Federation, seizes the opportunity to integrate secondary school pupils into the campus’s wider remit of scientific research and treatment. In keeping with the overall masterplan, the design of the new school aims to inspire pupils to pursue a career within life sciences, supported by the expertise, innovation and influence of the surrounding research facilities.
Continuing the Borough’s reputation for high-quality development, a key integration has been environmental sustainability, with an ambition to achieve both Passivhaus and BREEAM Excellent certification.
Complementary to the broader sites core purpose for future health improvements, the Passivhaus design will offer a healthy, optimised learning environment for school users, as well as answering the local authority’s requirements to minimise operational carbon.
The design has been strongly influenced by a thorough programme of consultation with multiple stakeholders and the surrounding community. Strategically situated on the north-west corner of the LCH site, the application to planners included a new vehicular entrance and modified exit onto the Chiltern Road boundary, as well as upgrading crossing points to the key access roads.
The central spine of the four-storey school is interposed by alternating wings to balance the mass of this large school that will accommodate up to 1,275 pupils and 95 staff. This dynamic layout maximises the sites usable external areas, enhanced by a comprehensive landscape strategy that offers a diverse range of outdoor recreational and learning spaces and sports facilities.
Willmott Dixon have been named as the successful tenderer for the project and with the project team are now developing the detailed design. The project starts on site at the end of the year, with completion due in 2019.


