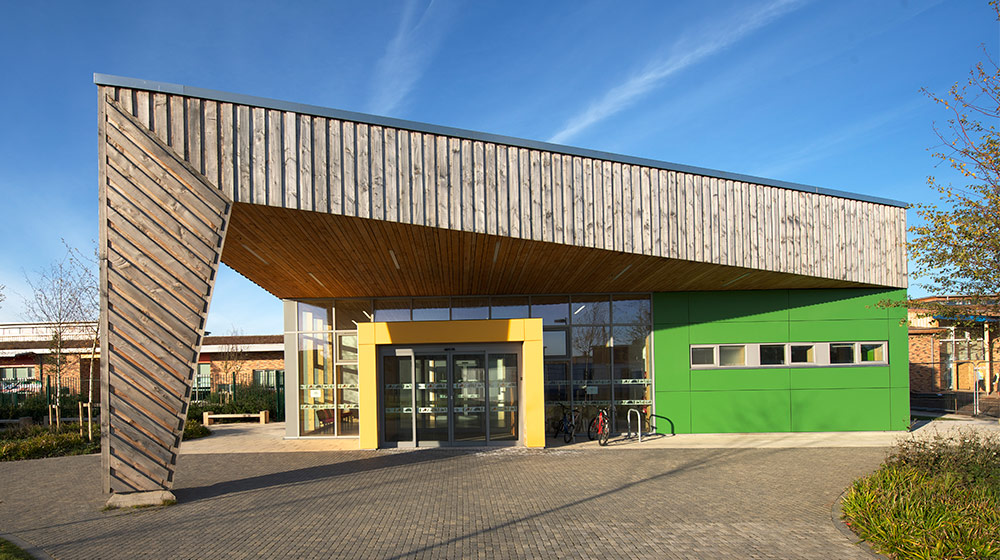Architype
The Willows Primary & Special School
Wolverhampton City Council
Project Outline
The Willows provides a state-of-the-art conjoined school facility for a single form mainstream primary, and an all through special needs school with sixth form.
The new special needs wing provides specific facilities for SEN pupils, which includes a hydrotherapy pool, special sensory rooms; a snoezelen, soft play rooms, therapy rooms, nurse facilities and specific classrooms with integrated ceiling hoists and specific heating needs. The extensive 6,500 sqm is designed to accommodate and support a wide range of users of inclusive of ASD (Autistic Spectrum Disorders, SLD (Severe Learning Difficulties), and PMLD (Profound and Multiple Learning Disabilities). To respond to the additional brief requirements, associated community facilities with daytime access to meeting rooms and multi-purpose halls for dance and youth groups have been designed into the facility.
- Timeframe
- On Site / Jun. ‘07
- Completion / Jun. ‘11
- Gross Internal Floor Area
- 6,500 sqm
- Construction Type
- Timber Frame with Local Brick Cladding
- Costs
- Total / £15,000,000
I think that what our architects, Architype, have done for us is that they’ve really, really listened. They’ve listened to exactly what we need. I think what they’ve done is taken that information away and turned it into something that’s special for us. This building is going to be very unique.

Winner of BCSE SEN School of the Year 2011
An extensive consultation programme brought the two separate school communities together resulting in an inclusive design that incorporates shared resources and sensitive adjacencies. This includes the location of the early years group areas of each school in close proximity to one another and a proposition to share a main hall and administration area. Achieving this arrangement involved building trust with the different governors, teachers, parents and pupil populations, before bringing them into a shared forum.


There is a real sense of the communities being able to come into the schools, once they‘re completed, and see what impact they’ve actually had on the design, along with staff and children... there’s a real sense of ownership.
‘Two Schools Become A Super School’
The Willows demanded the need to design in consultation (not committee) to bring together two schools (a mainstream primary and a special education needs school for pupils suffering from PMLD, SLD and ASD) into one facility. Their differing teaching pedagogies, their range of abilities, the need for flexibility, integration and security that kept all pupils safe and in a friendly, non-threatening environment whilst offering opportunities for them to come together to participate in group activities, performances and daily lunch period, were all complex factors that needed to be considered during the design process. All these factors were implemented successfully through a well resolved and fully coordinated plan.

The architects input into every meeting and every visit that we’ve done has empowered us to go ahead and take strides that we probably wouldn’t have taken on our own.

Early massing model illustrating shared zones between school spaces in red (shared school halls, canteen etc) with shared administration within the blue and yellow areas.

Typical section through the main activity zones illustrating how the design intentionally encourages natural ventilation and ingress of natural light.

Architype Team
- Ade Scholefield
- Elrond Burrell
- Kate Yoell
- Kirk Rushby
- Jonathan Hines
- Lee Fordham
- Mark Lumley
- Paul Neep
- Tom Mason
Project Partners
- Building Services
- E3 Consulting Engineers LLP
- Structural Engineers
- Price & Myers LLP
- Landscape Architects
- Coe Design Landscape Architecture
- Arts Programme Artist
- Zoe Partington Sollinger
- Contractor
- Mansell Construction Services Ltd
Accolades
- Winner of the BCSE SEN School of the Year 2011












