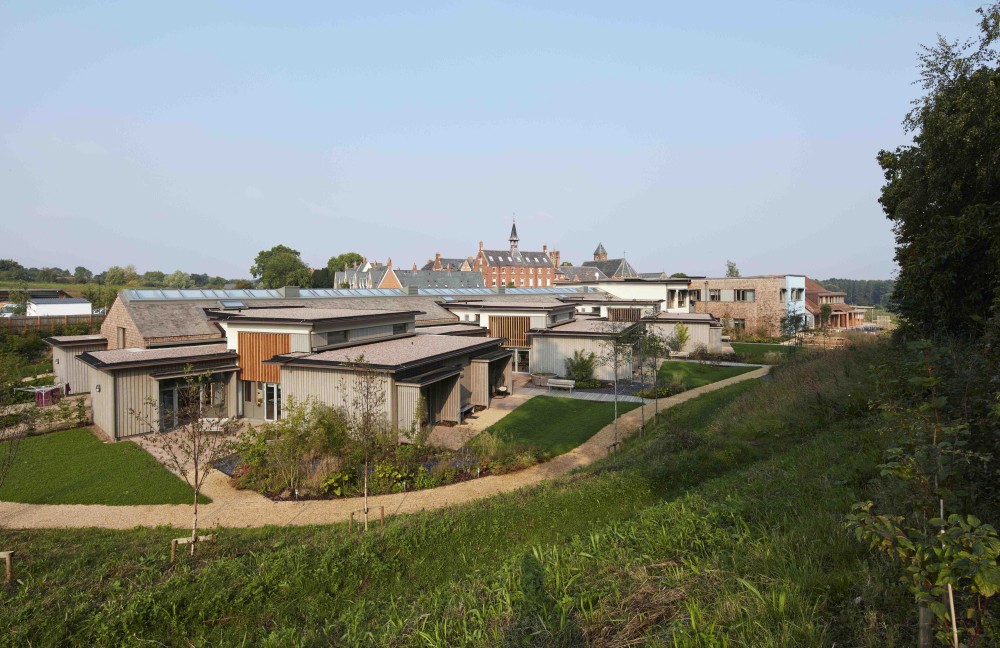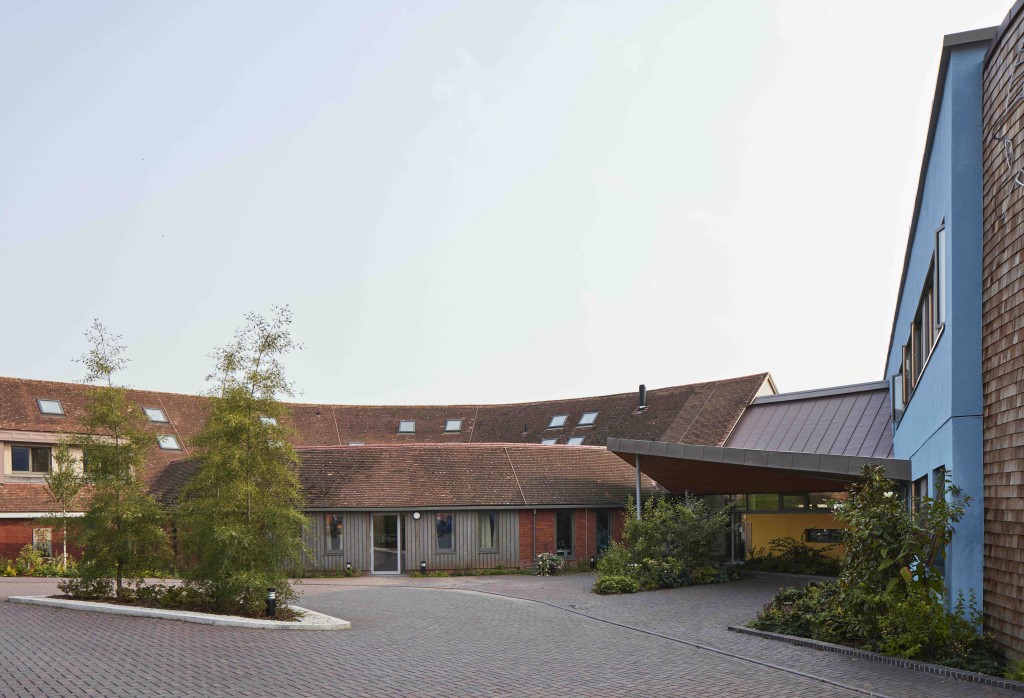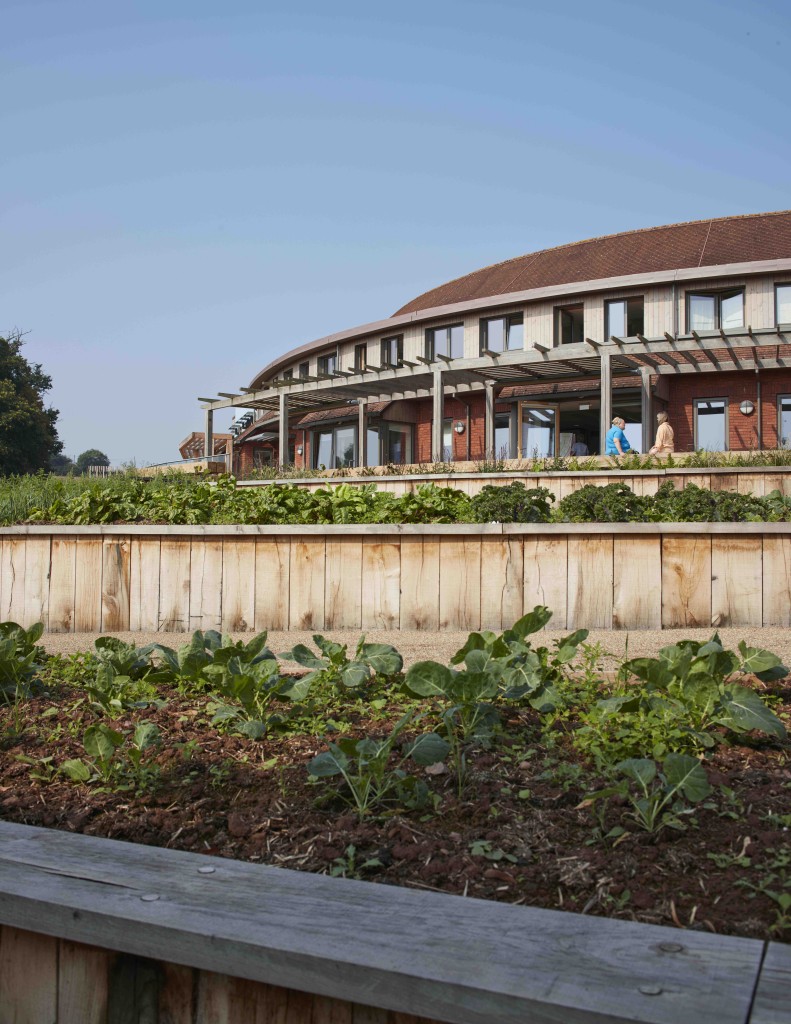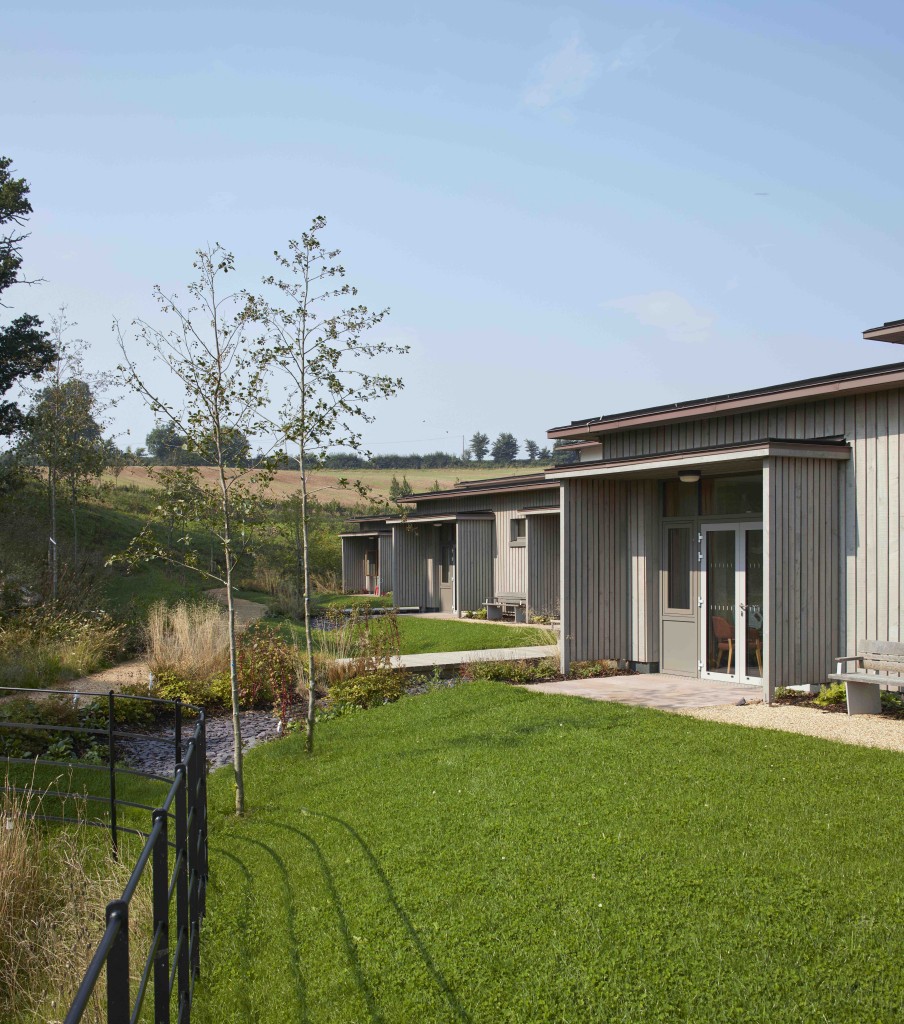Architype
St. Michael’s Hospice Completes
By Jessica Taylor

We are pleased to announce that the second and final phase for St. Michael’s Hospice has now been handed over to the client after a seven-year design and construction process.
The hospice, which is the largest of its kind in the county, has been offering free palliative care to people in Herefordshire and the surrounding area for over thirty years. Having outgrown their existing facility, the independent charity has led an epic fundraising campaign, to achieve the capital target for the new facility to the figure of £11m.
Our innovative design has re-evaluated the modern requirements for palliative care, and combines an optimised floor plan with state-of-the-art services to create a facility fit for modern day care. Value has been added through a robust energy strategy, coupled with sensitive and considered architecture, born from in-depth research and consultation.
Now completed, the final phase of this project unveils a new look to the original 1980’s curved building, which now houses the all-important daycare facilities of the hospice. Offering comfortable respite care and clinic facilities, the retrofit encompasses a variety of socially engaging and practical spaces such as an express salon, a children’s play area, youth room, library, craft room, café and worship areas.
The refurbishment also serves the crucial business arm of the hospice, providing numerous office spaces for the 200+ staff and volunteers that run the hospice, including generous training suites where palliative carers from all over the West Midlands region visit to learn the latest in care techniques and policy. This important facility is a major step in the hospice’s future, putting St. Michael’s firmly on the map as a quality training unit, and providing the necessary ongoing revenue for the centre, which requires over £4m a year to cover its operational costs.
Occupied since March 2015, the first phase of the hospice is already proving highly successful, delivering excellent quality accommodation to patients and helping the hospice commit to its new methodology in nursing care.
Ruth Denison, Income Generation and Marketing Director, reported:“In our new building we are able to offer patients and their families something all people in need of palliative care deserve – choice. With the ability to configure and use their local environment as they like, our patients utilise all of the spaces in the way that we hoped they would. Our nurses and care staff have reported the difference they have experienced in the level of care they are now able to provide with ease, whilst offering privacy and dignity for our patients without isolating them.”
Balancing notions of a calm and controlled professional care environment with comfortable, delightful and stimulating spaces that celebrate life, the new build provides 20 private en-suite care rooms for inpatients, arranged around social lounge spaces, as well as a range of fully equipped therapy suites and nurse stations, all situated off of a central ‘street’ area that runs the length of the building. The triple height, naturally lit avenue, characterised by natural materials and bright accent colours, is broken up with open plan break-out spaces and views to the external landscape, refuting the traditional notions of clinical institutions.
We worked closely with Churchman Landscape Architects to deliver a biophillic design that engages each internal space to the landscape; harnessing the dramatic views of the surrounding orchards and wooded hills beyond, as well as creating intrigue in the gardens with an interactive landscape strategy that is animated by nature all year round.
The completed scheme hopes to become a leading precedent in the UK for future palliative care projects.



