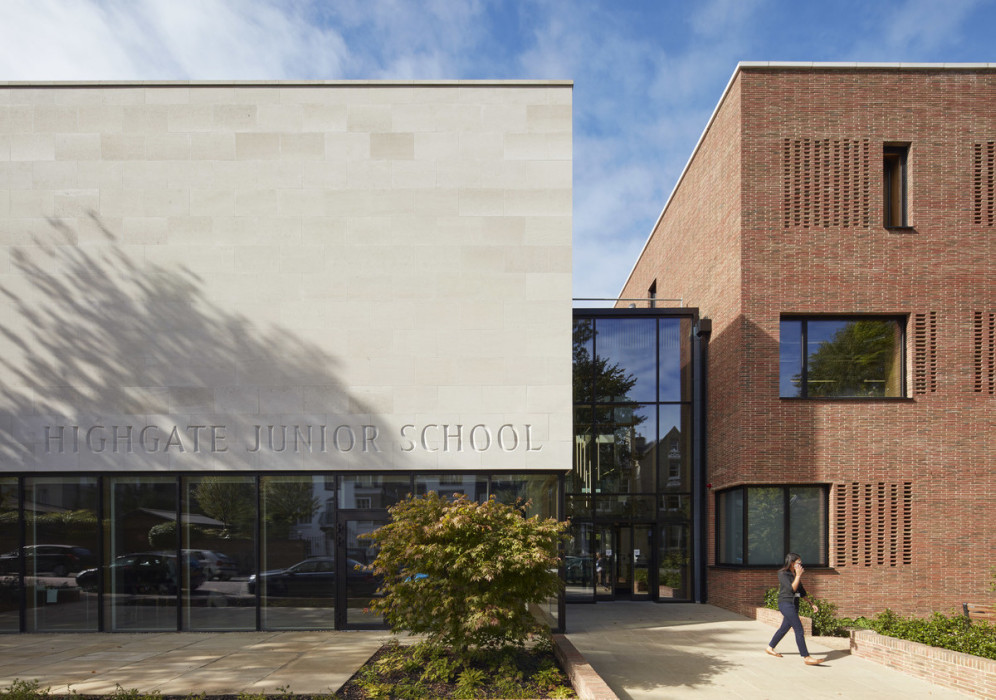Architype
Highgate Junior School Completes
By Jessica Taylor

We are pleased to present the now complete Highgate Junior School, which has just opened to pupils in time for the new school year.
Back in 2012, we were appointed architects after winning a design competition held by the school. Celebrating over 450 years of the institution’s integrity into the new scheme formed an important part of the competition winning design, alongside a dynamic plan, incorporating an inviting entrance and well-orientated layout, coupled with a strong connection to the established landscape.
Upon visiting the school in its competed state, the civic presence commanded by the new building sets the expectations high. The unfettered presence of the new school sits subtly in its established surroundings, despite the building’s extensive footprint and multi-storey massing. With a minimal yet striking entrance, the school building extends into the site incorporating, Inglehome, a 19th Century villa that has been sensitively refurbished as part of the development. As one of the last of its era in Highgate, Inglehome has been linked to the new element through a series of glazed units, creating an attractive rhythm to the new public-facing elevations whilst allowing the ornate Portland stone and decorative brickwork of the original building to be on display.
The heart of the school is a generous, naturally lit circulation space to which each element of the school is directly linked. Ceramic flooring, interrupted with colourful marble patterns to reflect the schools passion for natural sciences command a sense of contemporary grandeur, complemented by seventeen inspired sculptures and reliefs in and around the school, including a stone-carved chameleon on the stone staircase and a bronze cast pangolin hanging from one of the overhead glulam beams, offering a sense of intrigue and thought-provoking fun to the young pupils.
The space assumes a wide variety of uses, from secluded pods for focused study, to amphitheatre style arrangements for informal performance and creative learning experiences. Lit by continuous overhead glazing and sections of floor to ceiling glazing, the feeling of light and airiness is akin to that of an atrium space, without the negative effects of overheating and glare thanks to the smart use of shading and an MVHR (Mechanical Ventilation with Heat Recovery) strategy, which circulates fresh air at optimised temperatures throughout the school, supporting the buildings passive design principles.
Arranged along a west-facing crescent, each standard classroom benefits from open views to the landscape, shaded by protruding vertical fins, constructed from some of the 55,000 handmade bricks that dominate the school façade, and topped by 580m2 of wild flower meadow green roof. In addition to the classrooms are shared specialised areas such as a fully equipped art studio, science labs and design technology workshop. The performing arts department is located entirely in the retrofitted Ingleholme building, for which the primary access has been re-routed internally through the main school, creating an elegant and dynamic junction where the modern finishes of the new building artfully meet the restored Victorian brickwork of Inglehome, which proudly remains a dominant and influencing lynchpin of the design.
Mark James, School Principal said, ‘The new Junior School is both an exciting challenge and wonderful opportunity. We now have a site which provides the best possible environment for learning and discovery’
Besides adding a layer to Highgate School’s deep-rooted history, the passive approach to the energy strategy will form the basis of a sustainable new future for the school, designed to a 100-year life-cycle. Benefitting from superb air tightness and a robust heating and cooling strategy, the school is providing up to 10% of its own energy, with the integration on photovoltaic solar panels.





