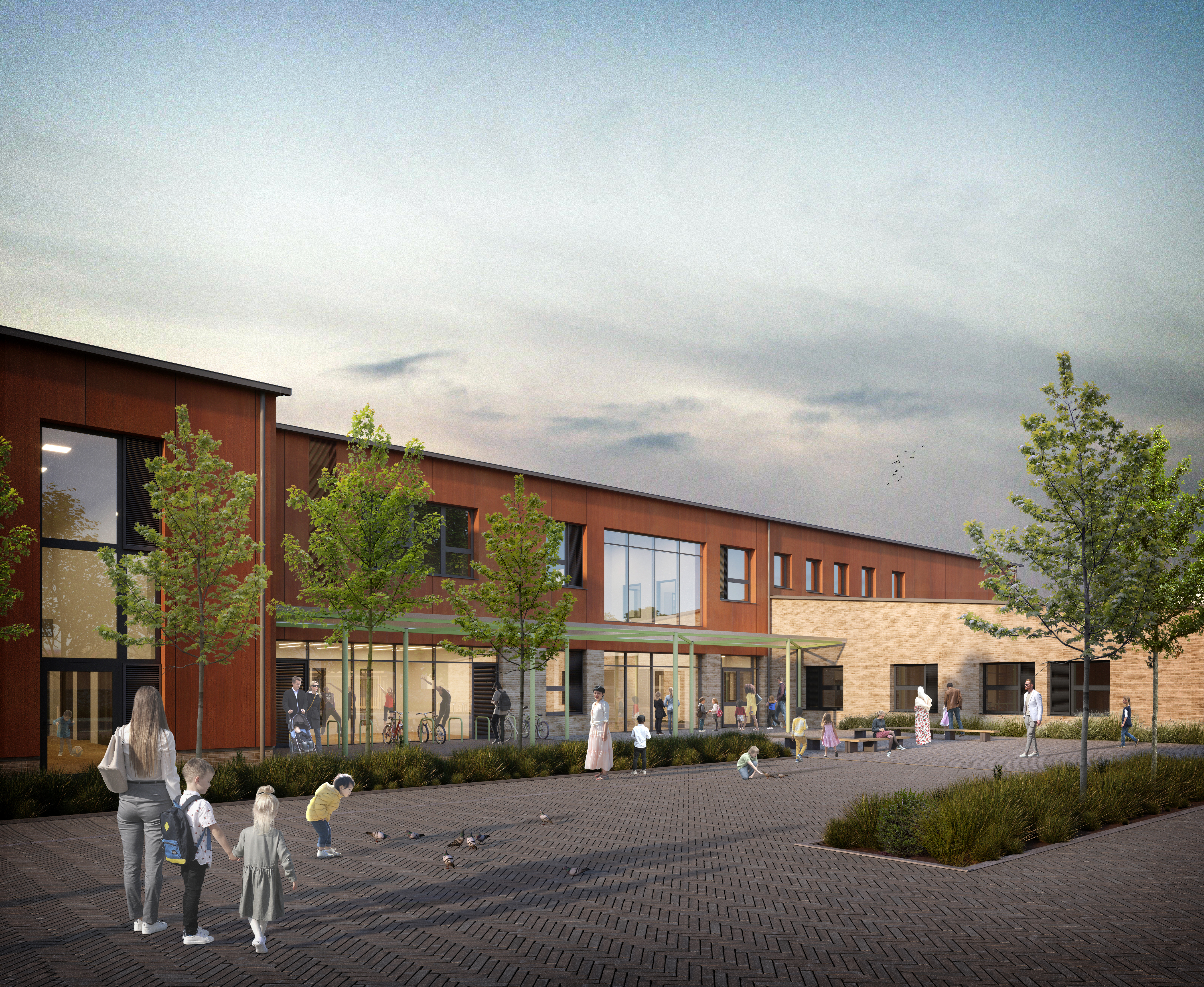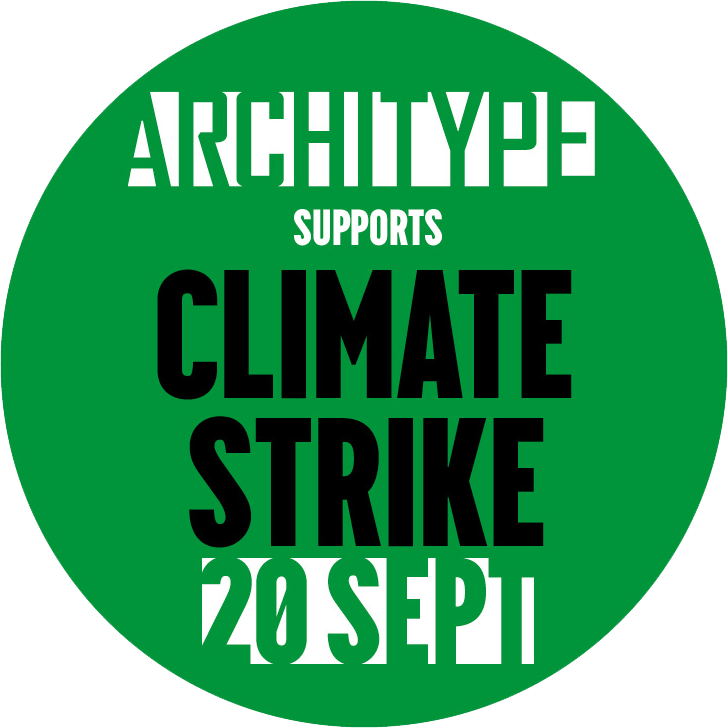Architype
Maybury Primary School
School of the future in Scotland

- Client
- City of Edinburgh Council
- Timeframe
- Completion - June 2023
- Stage
- Planning permission granted
- Team
- Architype - Architect, Passivhaus Designer, Interior Architect and IM
- Etive - Structural & Civil Engineers
- Rybka / E3 - M&E Consultants
- Wardell Armstrong - Landscape Consultant
- New Acoustics - Acoustic Engineer
- Jensen Hughes - Fire Engineer
- Faithful & Gould - Project Manager, Principal Designer and QS
Project Outline
Committed to a target of net-zero carbon by 2030, the City of Edinburgh Council has embarked on an ambitious strategy to develop a number of combined schools and community hubs using Passivhaus standards. Architype has been appointed to design the new Maybury Primary School and Health Centre as well as the interiors for the school as part of the West Craigs masterplan development. The school will initially provide accommodation for up to 420 primary and 128 nursery pupils while the Health Centre and GP surgery will serve up to 10,000 patients. A second phase will increase the primary school’s capacity to 630 pupils. The site will also include facilities that can be shared with the community such as the sports hall and activity studios.
Sustainable, inclusive, and flexible
Sustainability, inclusivity, and flexibility - three guiding principles for Maybury Primary School and Health Centre inform the objectives of the project: to support the City of Edinburgh Council’s strategy to build places that help achieve its zero carbon goals, create civic hubs offering multiple functions, and facilitate its forward-thinking and inclusive educational philosophy.
These principles are implemented throughout, from the Passivhaus building design and interaction with the outdoors, to the flexible, multi-purpose and civic use, to the adaptable learning spaces. There is no concept of one size fits all, instead, there are options and flexible configurations, there is room for everyone.
The relationship of the building to its surroundings has been carefully considered, offering links to both the landscape as well as being an identifiable civic beacon nestled between Turnhouse Road and the future residential zones. Pedestrian and cycle links around and through the site connect the school, and health centre to the wider community, a proposed civic space, woodland area, future residential developments, and access to public transportation along Turnhouse Road.
The north façade with Corten weathering steel cladding and a light green metal entrance canopy create a welcoming and identifiable access point from the approach road, consolidating the entrance for the community facilities, GP surgery and nursery.
The south facade, the area designated for educational activities, offers a playful and engaging visual; the colourful rhomboid tiled cladding will relate to the natural colours of the surrounding landscape of the Pentlands: rusty reds, hay yellows, blues, purples, and greens of the heathered rolling hills. Using colour as a wayfinding and age reference, the rhomboid colours flow gracefully along the exterior, designating rusty red for the early years all the way to green for the upper years. Window reveals and wayfinding throughout the building reinforce these colour schemes; the pupils know where to go and where they belong.

Light and wellness and sustainability
Once inside, double height atrium voids illuminate the space where striking three-dimensional artwork will provide colour and visual interest. Light and natural materials, fundamentals of Passivhaus design are implemented. Clerestory glazing creates indirectly bright and ethereal spaces, while low volatile organic compound (VOC) materials in warm neutral palettes contribute to a feeling of wellness and calm. Technically, the school will be ultra-high performing, and designed to Passivhaus standards. Building orientation, extensive insulation, as well as a MVHR (Mechanical Ventilation and Heat Recovery) will all dramatically reduce the energy required to create a comfortable building. With a projected energy usage goal of around 40kWH/m2/year, the building will be well below the already ambitious Scottish Futures Trust target of 67 kWh/m2/yr.

Flexible and interactive classrooms
Conventional classrooms are reimagined as open plan agile learning spaces that embrace technology and adaptable learning configurations. Oriented along the south side of the building, the learning spaces on the ground floor open directly to the outdoors and connect visually through extensive glazing; the threshold between indoor and outdoor is notably softened, beckoning the children to interact with nature and their surroundings.
The first-floor teaching terrace draw the children outdoors, taking advantage of natural outdoor classrooms and offering vistas to the grassy areas, sandpit and wildflower meadow just beyond. Space under the first-floor balcony offers sheltered indoor-outdoor learning spaces.
Within the classrooms, zones are created allowing different activities and varied levels of interaction. There are messy spaces, quiet corners, areas to congregate, and learning zones, all designed to make children feel safe and engaged in a way that makes sense to them. In the early years classrooms, interactive engagement islands are placed at welcoming points, ideal pause points for children who need extra time to engage with the activities of the day. In the upper year classrooms, the design evolves to meet the developmental needs of older children; cosy breakout spaces are provided to support private chats and meet ups.
Furniture in this flexible approach becomes multifunctional and adaptable. Movable bookcases and storage units serve not only to delineate space and absorb sound, but also become teaching tools with high-tech screens and interactive devices. Furnishings and rugs absorb sounds and soften spaces providing tactile experiences, colour and comfort.
Delivery
Taking directive from the Scottish Learning Estate Strategy, and extensive consultation with teachers, students, City of Edinburgh Council and other Scottish schools, the design for Maybury strives to provide a place that serves the greater community and creates long term value while supporting the needs of all learners and learning styles. It interacts and engages with its surroundings, not only environmentally but in its place as a focal point and civic beacon. And it delivers a sustainable and important step forward in the City of Edinburgh’s efforts to become zero carbon by 2030.

